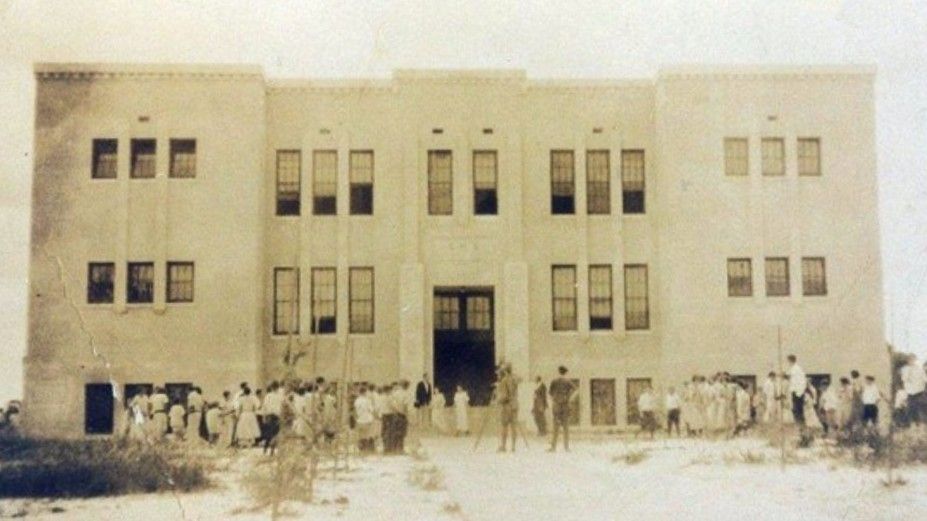
The Vision Began in the 1980's for this Quest!
In the early 1980’s there was a movement to build a cultural center for the community. In fact, land was offered in Palm City for such a purpose which did not come to pass, but is why we have a library named the Cummings Library. MartinArts, then Martin County Council for the Arts, conducted several feasibility studies over the years between then and 2006 looking at what the needs and demands for arts and culture in our community were.
Since a strategic planning retreat in 2016 the board has reignited its pursuit for a facility that can serve the community as a multifaceted arts center and campus. It was at that planning retreat, that school board member Christia Li Roberts and county commissioner Doug Smith, made the board aware that Martin County school district staff members had moved out of the facility, leaving just the school board meeting space active. A few members toured the facility in 2017 after the strategic plan was adopted by the Council board.
Following the retreat in 2017-2018 we gathered a group of community stakeholders to craft the vision, mission, and key roles of what a center located at the historic Stuart High School site could play in our community. This individuals and organizations included:
- Renay Rouse/Florida Arts & Dance Company,
- Linda Reymore/Treasure Coast Youth Symphony,
- Alan Hopper/Atlantic Classical Orchestra,
- Amanda Jones/MCHS-Art teacher,
- Kia Fontaine/Lyric Theatre,
- Doug Jewett/Treasure Coast Community Singers,
- Ted Astolfi & Eric Kiehn/Economic Council,
- Inez Frid/Martin Health Systems, and
- Elizabeth Barbella/Martin County Community Foundation
From that visioning session, the resulting statement was “to convert the historic Stuart High School into a community arts center that will provide access to and create experiences in the arts and education. The self-sustaining center will incorporate multiple mixed-use venues including space for working artists, performances, lectures, commerce, and office space. The center will enhance and expand arts education opportunities for K-12 students; preserve the historical art deco building and grounds creating a regional destination; foster public interaction with local artists including showings, demonstrations and classes; incorporate a technology space to be shared among tenant organizations and visitors; serve as an anchor for downtown expansion; be an incubator for interactions between the nonprofit arts community and the broader creative sector through collaboration and partnership; and become the facility providing the cultural infrastructure so essential to improving the quality of life of all Treasure Coast residents.”
In the time since this vision was crafted, we have continued to move forward with making this project, a reality. Efforts completed included
- Straticon Construction and its subsidiary, S. York, LLC, coordinated the due diligence process including a review of the structural analysis, the MEP (mechanical electrical and plumbing) systems, and environmental analysis. This review is complete and yielded feedback that was positive within the scope of a building that is nearly 100 years old.
- Reviewed RFPs and selected consultants for the project including architect, MNArchitects, fundraising consultants, Kennari Consulting, historic preservation architect, William Medellin, AIA, and ED+A, acousticians.
- Securing a $50,000 Division of Historic Resources (DHR) Grant to conduct a Historic Structures Report created by William Medellin, AIA.
- Secured a commitment from the Martin County School Board with an “Intent to Lease” document. The lease document is being drafted and reviewed (Summer 2023).
- Grants submitted to DHR for assistance with the construction documents for the high school structure and another to the Division of Arts & Culture for assistance with the renovation of the two 1956 classroom buildings.
To date, more than $300,000 has been committed to this project just to get us to this point in the design of the space and to understand the needs/costs of the renovation. We are excited to be on this journey. There is a lot more to come…
